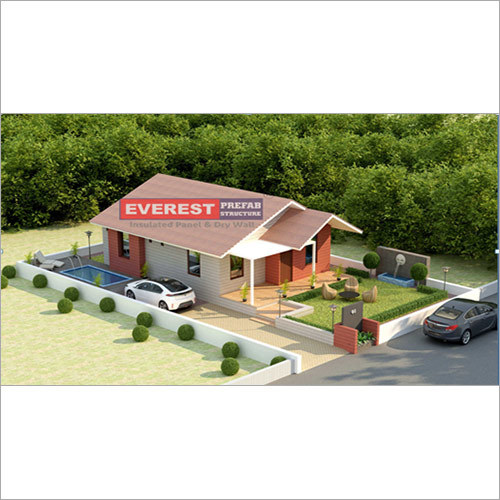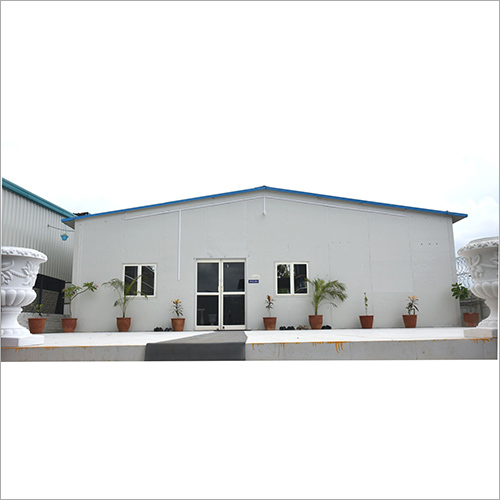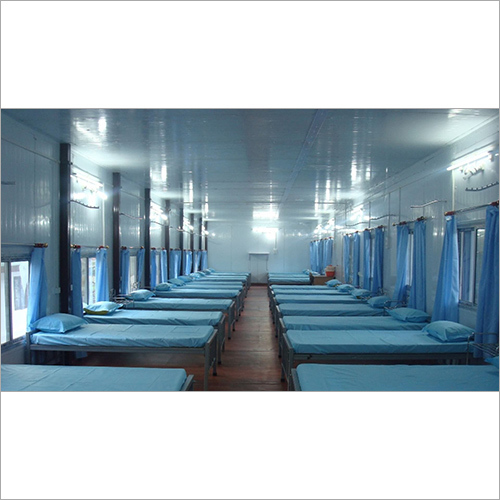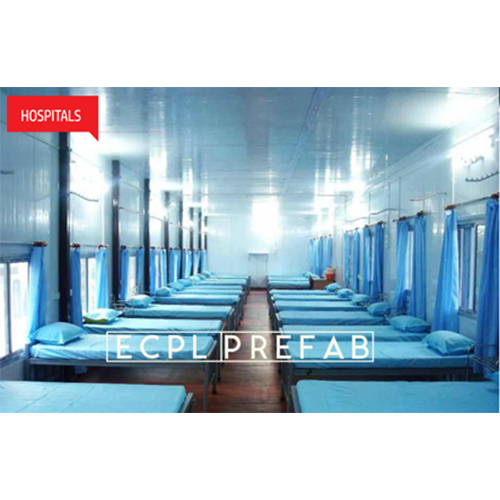- Home Page
- Company Profile
-
Our Products
- FRP Prefabricated Structure
- Prefabricated Structure
- Security Cabin
- Workmen Colony
- Security Cabin
- Porta Toilets
- Vending Shop
- Prefabricated Labor Colony
- Prefab Toilet
- Prefabricated Modular Hospital Building
- Prefabricated Bunk House
- Portable Office Cabin
- Pharma Clean Room
- Prefabricated Security Cabin
- Lift & Shift Shelters
- Prefabricated Portable Cabin
- Insulated Storage Building
- Staff Quarters
- Weekend Homes (1/2/3 BHK)
- Prefabricated Workers Colony
- Factory Building / Office
- Relocatable Site Office Building
- Prefab Cold Room
- Factory Building
- G+1 Colony Prefabricated structure
- Hospital Building
- Insulated Storage Building
- Lift & Shift Shelter
- Prefab Arogyavan Project
- Project Office
- Relocatable Site Office
- SGB Project
- Staff Quarters
- Weekend Home
- Workman Colony
- PHARMA CLEAN ROOM
- COLD STORAGE ROOMS
- FACTORY BUILDING Prefabricated
- G Plus 1 Colony Prefabricated
- HOSPITAL BUILDING
- INSULATED STORAGE BUILDING
- Shift Shelter
- Prefab Project
- Prefab Toilet
- Project Office
- RELOCATABLE SITE OFFICE BUILDING
- Security Cabin
- Project Executed
- Staff Quarters Prefabricated
- WEEKEND HOMES (1-2-3 BHK)
- Workman Colony Prefabricated Structure
- Ventilating Systems
- PUF Panel
- PUF Insulated Cabins
- Cold Storage Room
- Cable Tray
- FRP Angle
- FRP C Channel
- FRP Canopy
- FRP Grating
- FRp Hand Rail
- FRP Pultruded Structural Shapes
- GFRP Rebar
- I Beam
- Polycarbonate Multiwall Sheet
- Polycarbonate Sheet
- Solid And Textured Polycarbonate Roofing Sheets
- uPVC Sheet
- CLM Make FRP
- FRP Mould
- FRP Sheet
- Prefab Products
- PHARMA CLEAN ROOM
- COLD STORAGE ROOMS
- FACTORY BUILDING OFFICE
- G Plus 1 Colony
- HOSPITAL BUILDING
- INSULATED STORAGE BUILDING
- Lift And Shift Shelter
- Prefab Project
- Prefab Toilet
- Project Office
- RELOCATABLE SITE OFFICE BUILDING
- Security Cabin
- Project Executed
- Staff Quarters
- WEEKEND HOMES (1 2 3 BHK)
- Workman Colony
- Extra Links
- Contact Us
SGB Project
SGB Project Specification
- Insulation
- PUF Insulated Panels
- Dimension (L*W*H)
- Customizable
- Life Span
- 25+ Years
- Connection
- Bolted
- Open Style
- Swing
- Wall Materials
- PUF Sandwich Panels
- Door Material
- Metal
- Window Material
- Aluminum Frames with Glass
- Material
- Steel
- Roof Material
- Galvalume Sheet
- Door
- Single Door
- Thickness Of Wall Panel
- 50mm
- Window
- Sliding Window
- Window Style
- Horizontal Sliding
- Floor Material
- Concrete
- Floor Load
- 2.5 kN/m2
- Roof Dead Load
- 0.5 kN/m2
- Roof Live Load
- 0.75 kN/m2
- Earthquake Intensity
- Up to Zone IV
- Color
- Gray
- Use
- Office Residential Industrial
About SGB Project
The SGB Project is a versatile and durable structure suitable for office, residential, and industrial use. Constructed with steel material and insulated with PUF panels, this customizable building features a galvalume sheet roof, metal door, and PUF sandwich wall panels for enhanced strength and thermal efficiency. The single door and sliding aluminum windows with glass provide accessibility and natural light. With a lifespan of 25+ years and designed to withstand earthquake intensity up to Zone IV, this structure offers long-term reliability. The bolted connection ensures sturdiness, while the concrete floor can withstand a floor load of 2.5 kN/m2. Available in a sleek gray color, this building is designed for longevity and functionality.
FAQs of SGB Project:
Q: What is the material used for the roof of the SGB Project?
A: The roof of the SGB Project is made of galvalume sheet material.Q: What is the lifespan of the SGB Project building?
A: The SGB Project building has a lifespan of 25+ years.Q: Can the SGB Project structure withstand earthquake intensity?
A: Yes, the SGB Project structure can withstand earthquake intensity up to Zone IV.Q: What is the roof live load capacity of the SGB Project building?
A: The roof live load of the SGB Project building is 0.75 kN/m2.Q: What type of windows are used in the SGB Project building?
A: The SGB Project building features horizontal sliding windows with aluminum frames and glass.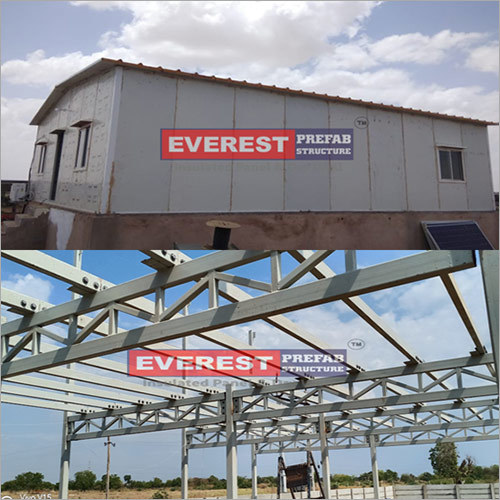
Tell us about your requirement

Price:
Quantity
Select Unit
- 50
- 100
- 200
- 250
- 500
- 1000+
Additional detail
Mobile number
Email
More Products in Prefabricated Structure Category
Weekend Home
Use : Other, Weekend Home
Color : Blue, White
Material : Other , Puf Panel
Roof Material : Other, Color Coated Steel Sheet
Factory Building / Office
Use : Other, Factory Building/Office
Color : White
Material : Steel
Roof Material : Other, Color Steel Sheet
Prefabricated Modular Hospital Building
Use : Other
Color : Blue and white
Material : Other
Roof Material : Other
HOSPITAL BUILDING
Price Range 400.00 - 2000.00 INR / Square Foot
Minimum Order Quantity : 100 Square Foots
Use : Warehouse, Workshop, Hotel/Restaurants, House, Office
Color : Multicolour
Material : Other
Roof Material : Other, FRP
 |
EVEREST COMPOSITES PVT. LTD.
All Rights Reserved.(Terms of Use) Developed and Managed by Infocom Network Private Limited. |


 Send Inquiry
Send Inquiry
