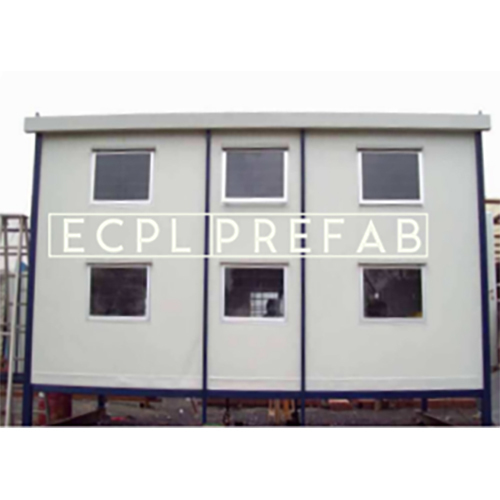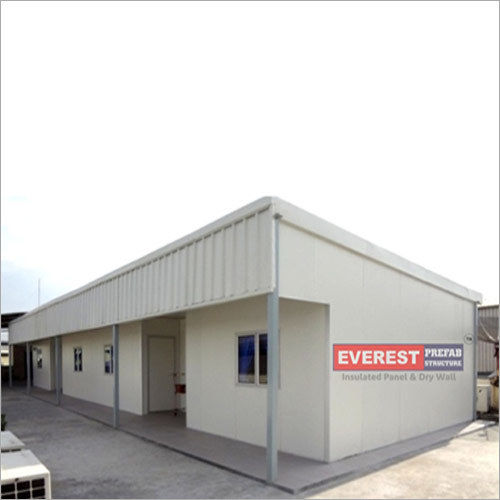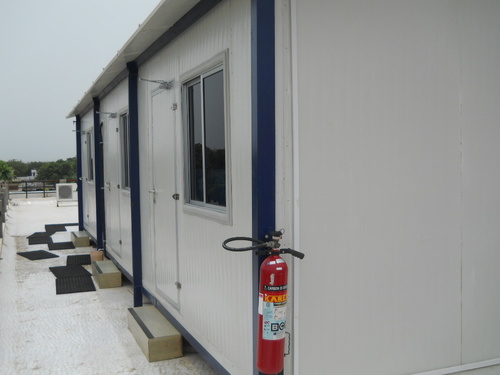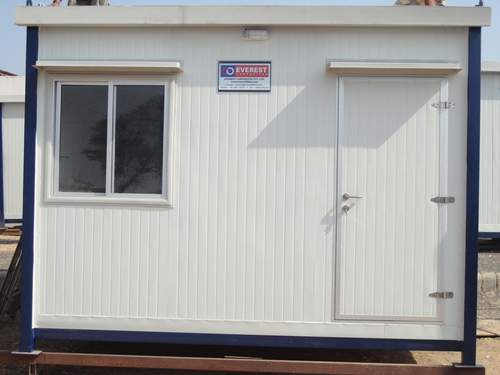- Home Page
- Company Profile
-
Our Products
- FRP Prefabricated Structure
- Prefabricated Structure
- Security Cabin
- Workmen Colony
- Prefabricated Labor Colony
- Security Cabin
- Porta Toilets
- Vending Shop
- Prefabricated Bunk House
- Prefab Toilet
- Prefabricated Modular Hospital Building
- Portable Office Cabin
- Pharma Clean Room
- Prefabricated Security Cabin
- Lift & Shift Shelters
- Prefabricated Portable Cabin
- Insulated Storage Building
- Staff Quarters
- Weekend Homes (1/2/3 BHK)
- Factory Building / Office
- Prefabricated Workers Colony
- Relocatable Site Office Building
- Prefab Cold Room
- Factory Building
- G+1 Colony Prefabricated structure
- Hospital Building
- Insulated Storage Building
- Lift & Shift Shelter
- Prefab Arogyavan Project
- Project Office
- Relocatable Site Office
- SGB Project
- Staff Quarters
- Weekend Home
- Workman Colony
- PHARMA CLEAN ROOM
- COLD STORAGE ROOMS
- FACTORY BUILDING Prefabricated
- G Plus 1 Colony Prefabricated
- HOSPITAL BUILDING
- INSULATED STORAGE BUILDING
- Shift Shelter
- Prefab Project
- Prefab Toilet
- Project Office
- RELOCATABLE SITE OFFICE BUILDING
- Security Cabin
- Project Executed
- Staff Quarters Prefabricated
- WEEKEND HOMES (1-2-3 BHK)
- Workman Colony Prefabricated Structure
- Ventilating Systems
- PUF Panel
- PUF Insulated Cabins
- Cold Storage Room
- Cable Tray
- FRP Angle
- FRP C Channel
- FRP Canopy
- FRP Grating
- FRp Hand Rail
- FRP Pultruded Structural Shapes
- GFRP Rebar
- I Beam
- Polycarbonate Multiwall Sheet
- Polycarbonate Sheet
- Solid And Textured Polycarbonate Roofing Sheets
- uPVC Sheet
- CLM Make FRP
- FRP Mould
- FRP Sheet
- Prefab Products
- PHARMA CLEAN ROOM
- COLD STORAGE ROOMS
- FACTORY BUILDING OFFICE
- G Plus 1 Colony
- HOSPITAL BUILDING
- INSULATED STORAGE BUILDING
- Lift And Shift Shelter
- Prefab Project
- Prefab Toilet
- Project Office
- RELOCATABLE SITE OFFICE BUILDING
- Security Cabin
- Project Executed
- Staff Quarters
- WEEKEND HOMES (1 2 3 BHK)
- Workman Colony
- Extra Links
- Contact Us
Project Office
Project Office Specification
- Dimension (L*W*H)
- Customized
- Life Span
- 15 Years
- Connection
- Welded Bolt Connection
- Open Style
- Swing
- Insulation
- EPS Panel
- Window Material
- Aluminum Alloy
- Door Material
- Steel
- Wall Materials
- EPS Sandwich Panel
- Material
- Steel Frame and Sandwich Panel
- Roof Material
- Steel Panel
- Door
- Single Door
- Thickness Of Wall Panel
- 50mm
- Window
- Sliding Window
- Window Style
- Sliding
- Floor Material
- Plywood
- Floor Load
- 200 kg/m
- Roof Dead Load
- 100 kg/m
- Roof Live Load
- 150 kg/m
- Earthquake Intensity
- Grade 8
- Color
- Gray
- Use
- Office
About Project Office
Project Office is a versatile office solution designed using high-quality materials for durability and functionality. The structure features a steel frame and EPS sandwich panels for walls, offering superior insulation properties. With a sliding window and single steel door, the office provides ample natural light and ventilation. The roof, made of steel panels, can withstand varying weather conditions. The office is earthquake-resistant up to grade 8 intensity and has a floor load capacity of 200 kg/m. The customized dimensions and gray color give it a modern and professional look, suitable for various commercial uses. The office comes with a 15-year lifespan, ensuring long-term usability and value.
FAQs of Project Office:
Q: What materials are used in the construction of Project Office?
A: Project Office is constructed using a steel frame, EPS sandwich panels for walls, and steel panels for the roof.Q: What is the lifespan of Project Office?
A: Project Office has a lifespan of 15 years, ensuring long-term durability and usability.Q: Is Project Office earthquake-resistant?
A: Yes, Project Office is earthquake-resistant up to grade 8 intensity, providing safety and stability.Q: What is the floor load capacity of Project Office?
A: Project Office has a floor load capacity of 200 kg/m, suitable for various commercial applications.Q: What is the color of Project Office?
A: Project Office comes in a modern and professional gray color, adding a sleek look to any workspace.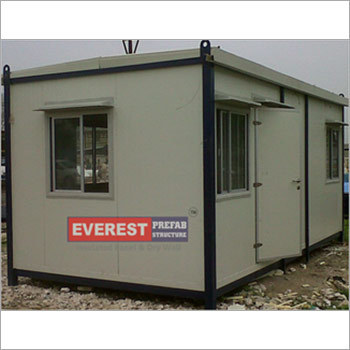
Tell us about your requirement

Price:
Quantity
Select Unit
- 50
- 100
- 200
- 250
- 500
- 1000+
Additional detail
Mobile number
Email
More Products in Prefabricated Structure Category
Staff Quarters Prefabricated
Minimum Order Quantity : 100 Square Foots
Color : Multicolour
Material : Other
Roof Material : Other, Prepainted galvanized iron sheet
Use : House, Office
Relocatable Site Office
Color : White
Material : Other , Steel structure
Roof Material : Metal sheets with insulation, Other
Use : Other, Office space
Prefabricated Bunk House
Minimum Order Quantity : 1 Unit
Color : White
Material : Steel, PU Panel
Roof Material : Steel
Use : House
Prefabricated Portable Cabin
Price 140000 INR / Piece
Minimum Order Quantity : 1 Piece
Color : White
Material : Steel, PU Panel
Roof Material : Steel
Use : Office
 |
EVEREST COMPOSITES PVT. LTD.
All Rights Reserved.(Terms of Use) Developed and Managed by Infocom Network Private Limited. |


 Send Inquiry
Send Inquiry
