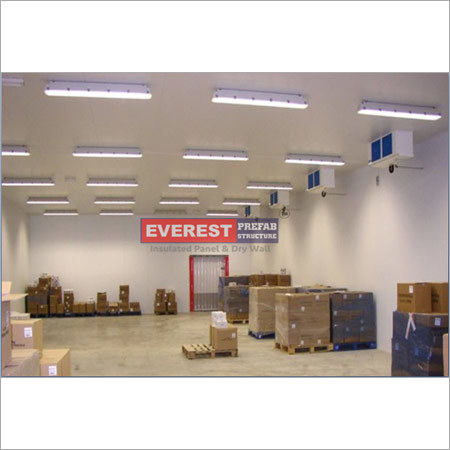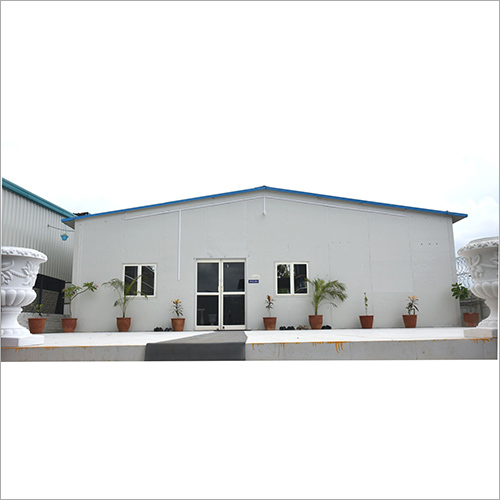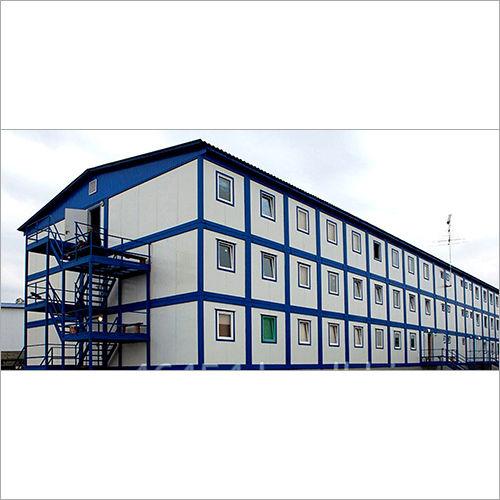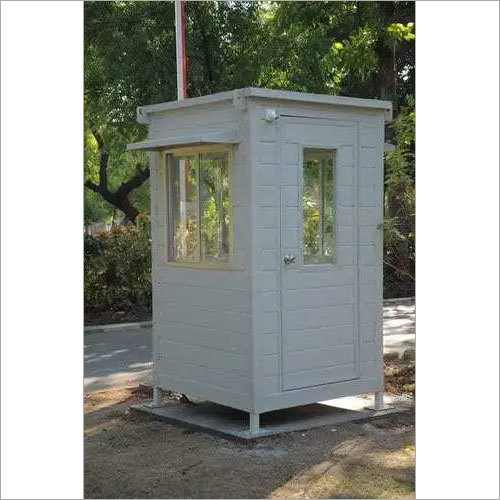- Home Page
- Company Profile
-
Our Products
- FRP Prefabricated Structure
- Prefabricated Structure
- Security Cabin
- Vending Shop
- Security Cabin
- Workmen Colony
- Porta Toilets
- Prefabricated Labor Colony
- Prefabricated Bunk House
- Prefabricated Modular Hospital Building
- Prefab Toilet
- Pharma Clean Room
- Portable Office Cabin
- Lift & Shift Shelters
- Prefabricated Security Cabin
- Prefabricated Portable Cabin
- Insulated Storage Building
- Staff Quarters
- Weekend Homes (1/2/3 BHK)
- Factory Building / Office
- Prefabricated Workers Colony
- Relocatable Site Office Building
- Prefab Cold Room
- Factory Building
- G+1 Colony Prefabricated structure
- Hospital Building
- Insulated Storage Building
- Lift & Shift Shelter
- Prefab Arogyavan Project
- Project Office
- Relocatable Site Office
- SGB Project
- Staff Quarters
- Weekend Home
- Workman Colony
- PHARMA CLEAN ROOM
- COLD STORAGE ROOMS
- FACTORY BUILDING Prefabricated
- G Plus 1 Colony Prefabricated
- HOSPITAL BUILDING
- INSULATED STORAGE BUILDING
- Shift Shelter
- Prefab Project
- Prefab Toilet
- Project Office
- RELOCATABLE SITE OFFICE BUILDING
- Security Cabin
- Project Executed
- Staff Quarters Prefabricated
- WEEKEND HOMES (1-2-3 BHK)
- Workman Colony Prefabricated Structure
- Ventilating Systems
- PUF Panel
- PUF Insulated Cabins
- Cold Storage Room
- Polycarbonate Multiwall Sheet
- Polycarbonate Sheet
- Solid And Textured Polycarbonate Roofing Sheets
- uPVC Sheet
- Prefab Products
- PHARMA CLEAN ROOM
- COLD STORAGE ROOMS
- FACTORY BUILDING OFFICE
- G Plus 1 Colony
- HOSPITAL BUILDING
- INSULATED STORAGE BUILDING
- Lift And Shift Shelter
- Prefab Project
- Prefab Toilet
- Project Office
- RELOCATABLE SITE OFFICE BUILDING
- Security Cabin
- Project Executed
- Staff Quarters
- WEEKEND HOMES (1 2 3 BHK)
- Workman Colony
- Extra Links
- Contact Us
Prefab Arogyavan Project
Prefab Arogyavan Project Specification
- Life Span
- 30-50 years
- Dimension (L*W*H)
- Standard dimensions customizable
- Insulation
- PU Foam Insulation
- Wall Materials
- Sandwich Panels
- Window Material
- Aluminum Frame with Glass
- Door Material
- Metal/Steel
- Open Style
- Sliding Door
- Connection
- Bolt and Weld
- Material
- Prefabricated Steel
- Roof Material
- Metal Sheet with Insulation
- Door
- Single Door
- Thickness Of Wall Panel
- 50 mm
- Window
- Fixed & Sliding Windows
- Window Style
- Double Glazed
- Floor Material
- Concrete with Vinyl Coating
- Floor Load
- 2.5 kN/m
- Roof Dead Load
- 0.6 kN/m
- Roof Live Load
- 1.5 kN/m
- Earthquake Intensity
- Designed for Zone IV-V
- Color
- White and Orange
- Use
- Health and Wellness Center
About Prefab Arogyavan Project
The Prefab Arogyavan Project is a versatile health and wellness center designed with high-quality materials. Featuring a single sliding door made of metal/steel, this prefab structure boasts sandwich panel walls with PU foam insulation, ensuring excellent thermal efficiency. The roof is constructed with a durable metal sheet and insulation for added comfort. With a combination of fixed and sliding windows featuring double-glazed aluminum frames, natural light fills the interior space. The concrete floor with vinyl coating can withstand a load of 2.5 kN/m. Built to last, this prefabricated steel structure is earthquake-resistant and designed for Zone IV-V intensity, offering a lifespan of 30-50 years. Customizable dimensions and a stylish white and orange color scheme make it an attractive and functional choice for various applications.
FAQs of Prefab Arogyavan Project:
Q: What are the materials used for the door and wall construction?
A: The door is constructed with metal/steel material, while the walls feature sandwich panels with PU foam insulation.Q: What is the load capacity of the floor and roof?
A: The floor can withstand a load of 2.5 kN/m, and the roof has a live load capacity of 1.5 kN/m.Q: How long is the lifespan of the Prefab Arogyavan Project?
A: The structure offers a lifespan ranging from 30 to 50 years, providing long-term durability.Q: Is the structure customizable in terms of dimensions?
A: Yes, the standard dimensions of the prefab structure are customizable to suit specific requirements.Q: How is the Prefab Arogyavan Project designed to withstand earthquakes?
A: The structure is designed to withstand earthquake intensity of Zone IV-V, ensuring safety and stability.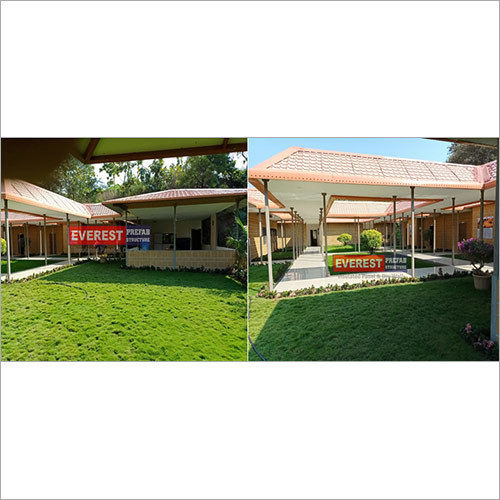
Tell us about your requirement

Price:
Quantity
Select Unit
- 50
- 100
- 200
- 250
- 500
- 1000+
Additional detail
Mobile number
Email
More Products in Prefabricated Structure Category
Insulated Storage Building
Material : Steel structure, Other
Color : White
Use : Other, Storage building
Door Material : Metal, Other
Roof Dead Load : Standard as per building codes
Wall Materials : Sandwich Panel
Factory Building / Office
Material : Steel
Color : White
Use : Other, Factory Building/Office
Door Material : Aluminum/Glass, Other
Roof Dead Load : 0.5 kN/m
Wall Materials : Other, PU Sandwich Panel
Workmen Colony
Material : Other , Steel frame with sandwich panel walls
Color : White and Blue
Use : Temporary housing offices and dormitories, Other
Door Material : Other, Steel and Aluminum
Roof Dead Load : Designed for up to 150 kg/m
Wall Materials : Sandwich panel (EPS PU or Rockwool), Other
Prefabricated Security Cabin
Material : Other , Metal and composite panels
Color : Gray
Use : Other, Security cabin
Door Material : Metal, Other
Roof Dead Load : Lightweight construction
Wall Materials : Metal and sandwich panels, Other
 |
EVEREST COMPOSITES PVT. LTD.
All Rights Reserved.(Terms of Use) Developed and Managed by Infocom Network Private Limited. |


 Send Inquiry
Send Inquiry
