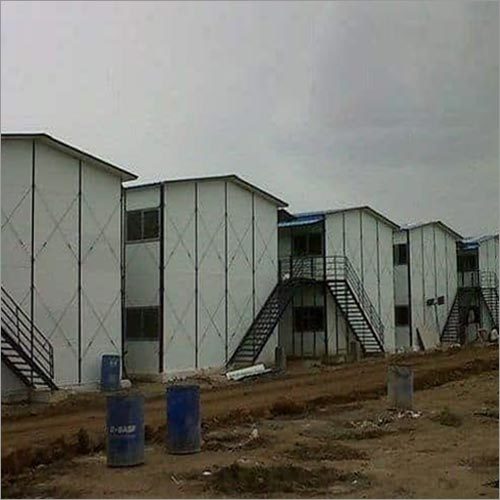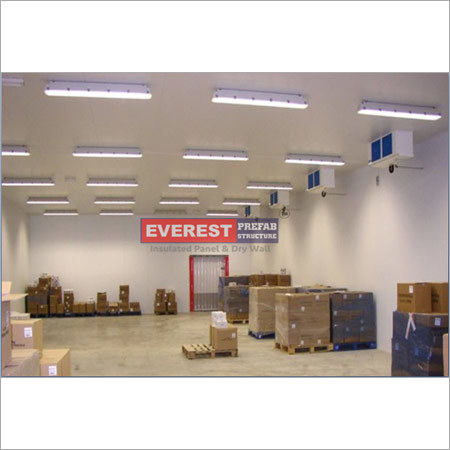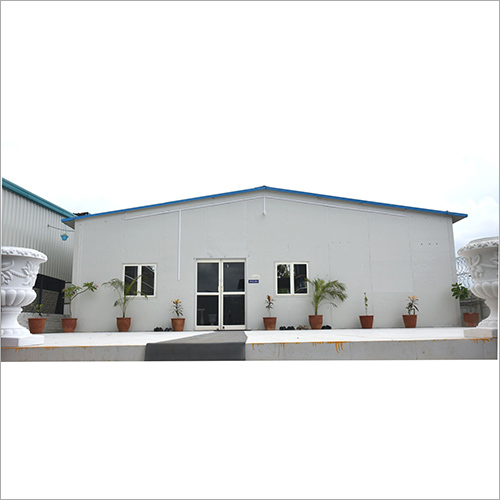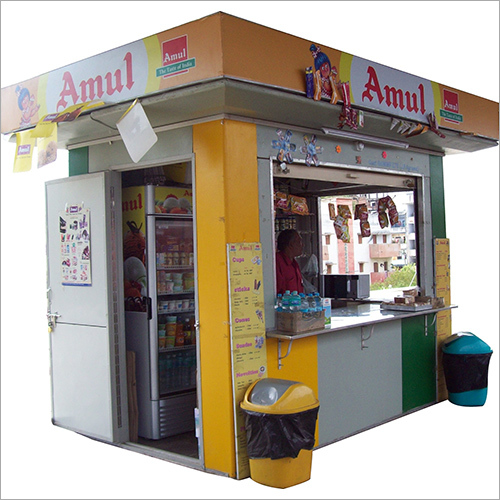- Home Page
- Company Profile
-
Our Products
- FRP Prefabricated Structure
- Prefabricated Structure
- Security Cabin
- Security Cabin
- Workmen Colony
- Porta Toilets
- Vending Shop
- Prefabricated Labor Colony
- Prefab Toilet
- Prefabricated Bunk House
- Prefabricated Modular Hospital Building
- Pharma Clean Room
- Portable Office Cabin
- Lift & Shift Shelters
- Prefabricated Portable Cabin
- Prefabricated Security Cabin
- Insulated Storage Building
- Staff Quarters
- Weekend Homes (1/2/3 BHK)
- Prefabricated Workers Colony
- Factory Building / Office
- Relocatable Site Office Building
- Prefab Cold Room
- Factory Building
- G+1 Colony Prefabricated structure
- Hospital Building
- Insulated Storage Building
- Lift & Shift Shelter
- Prefab Arogyavan Project
- Project Office
- Relocatable Site Office
- SGB Project
- Staff Quarters
- Weekend Home
- Workman Colony
- PHARMA CLEAN ROOM
- COLD STORAGE ROOMS
- FACTORY BUILDING Prefabricated
- G Plus 1 Colony Prefabricated
- HOSPITAL BUILDING
- INSULATED STORAGE BUILDING
- Lift and Shift Shelter
- Prefab Project
- Prefab Toilet
- Project Office
- RELOCATABLE SITE OFFICE BUILDING
- Security Cabin
- Project Executed
- Staff Quarters Prefabricated
- WEEKEND HOMES (1-2-3 BHK)
- Workman Colony Prefabricated Structure
- Ventilating Systems
- PUF Panel
- PUF Insulated Cabins
- Cold Storage Room
- Polycarbonate Multiwall Sheet
- Polycarbonate Sheet
- Solid And Textured Polycarbonate Roofing Sheets
- uPVC Sheet
- Prefab Products
- PHARMA CLEAN ROOM
- COLD STORAGE ROOMS
- FACTORY BUILDING OFFICE
- G Plus 1 Colony
- HOSPITAL BUILDING
- INSULATED STORAGE BUILDING
- Lift And Shift Shelter
- Prefab Project
- Prefab Toilet
- Project Office
- RELOCATABLE SITE OFFICE BUILDING
- Security Cabin
- Project Executed
- Staff Quarters
- WEEKEND HOMES (1 2 3 BHK)
- Workman Colony
- Extra Links
- Contact Us
Lift & Shift Shelters
Lift & Shift Shelters Specification
- Door Material
- Metal
- Window Material
- Aluminum
- Life Span
- Approximately 15-20 years
- Connection
- Bolted connections
- Open Style
- Swing opening
- Insulation
- Thermal insulation provided
- Dimension (L*W*H)
- Standard size customizable upon request
- Wall Materials
- Steel panels
- Material
- Steel and composite materials
- Roof Material
- Steel
- Thickness Of Wall Panel
- Customizable based on requirements
- Door
- Single door
- Window
- Single window
- Window Style
- Sliding Window
- Floor Material
- Steel
- Floor Load
- Designed to withstand heavy loads
- Roof Dead Load
- Compliant with structural standards
- Roof Live Load
- Able to handle live load requirements
- Earthquake Intensity
- High resistance to seismic activities
- Color
- Gray
- Use
- Temporary shelters site offices storage units
About Lift & Shift Shelters
Introducing the Lift & Shift Shelters, designed with durable materials including steel, composite materials, and steel panels for longevity and strength. Featuring a single door and window with swing opening, the temporary shelters are equipped with thermal insulation for climate control and a high resistance to seismic activities. These shelters come in a standard size but can be customized to fit specific requirements, with bolted connections for easy setup. Ideal for use as site offices or storage units, with a lifespan of approximately 15-20 years, these shelters are built to withstand heavy loads and meet structural standards.
FAQs of Lift & Shift Shelters:
Q: What materials are used in the construction of Lift & Shift Shelters?
A: The shelters are constructed using steel, composite materials, and steel panels.Q: Can the wall panel thickness be customized according to specific requirements?
A: Yes, the wall panel thickness is customizable based on individual needs.Q: What is the expected lifespan of Lift & Shift Shelters?
A: The shelters have an approximate lifespan of 15-20 years.Q: Are the shelters resistant to seismic activities?
A: Yes, they are designed with high resistance to seismic activities.Q: What is the load capacity of the floor?
A: The floor is designed to withstand heavy loads and is compliant with structural standards.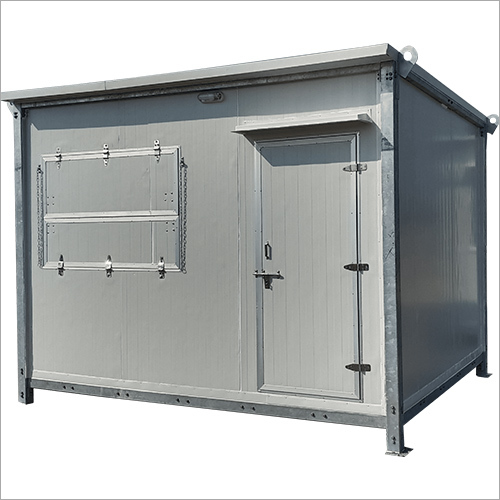
Tell us about your requirement

Price:
Quantity
Select Unit
- 50
- 100
- 200
- 250
- 500
- 1000+
Additional detail
Mobile number
Email
More Products in Prefabricated Structure Category
Prefabricated Labor Colony
Use : Other, Labour Accommodation
Material : Other , Metal/Steel Structure
Color : White and Blue
Roof Material : Other, PPGI Sheet / Insulated Sandwich Panel
Insulated Storage Building
Use : Other, Storage building
Material : Steel structure, Other
Color : White
Roof Material : Other, Metal sheet with insulation
Factory Building / Office
Use : Other, Factory Building/Office
Material : Steel
Color : White
Roof Material : Other, Color Steel Sheet
Vending Shop
Minimum Order Quantity : 1 Piece
Use : Shop
Material : Steel
Color : Multicolor
Roof Material : Sandwich Panel
 |
EVEREST COMPOSITES PVT. LTD.
All Rights Reserved.(Terms of Use) Developed and Managed by Infocom Network Private Limited. |


 Send Inquiry
Send Inquiry
