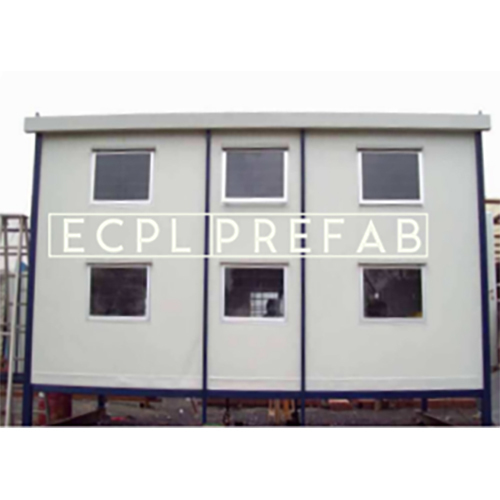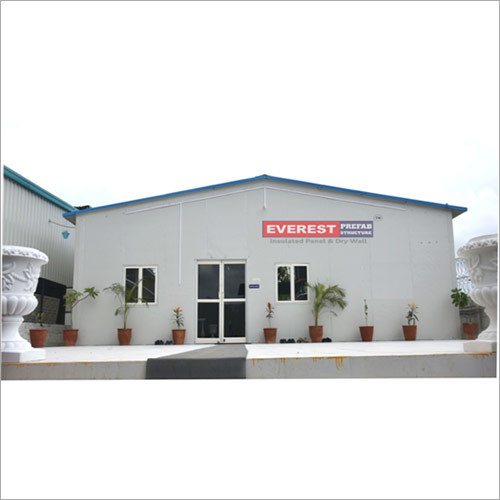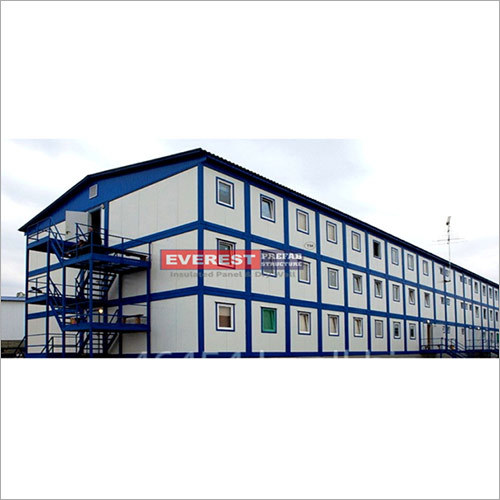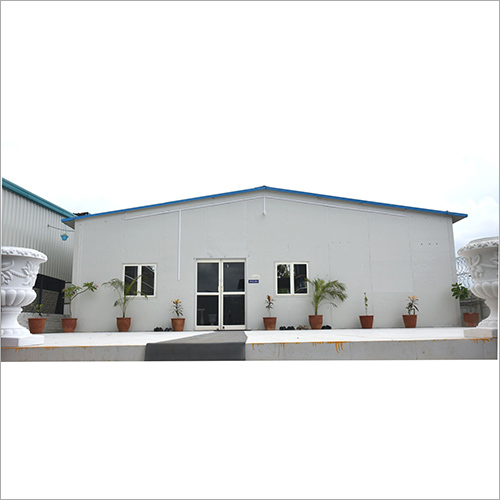- Home Page
- Company Profile
-
Our Products
- FRP Prefabricated Structure
- Prefabricated Structure
- Security Cabin
- Security Cabin
- Workmen Colony
- Porta Toilets
- Vending Shop
- Prefabricated Labor Colony
- Prefab Toilet
- Prefabricated Bunk House
- Prefabricated Modular Hospital Building
- Pharma Clean Room
- Portable Office Cabin
- Lift & Shift Shelters
- Prefabricated Portable Cabin
- Prefabricated Security Cabin
- Insulated Storage Building
- Staff Quarters
- Weekend Homes (1/2/3 BHK)
- Prefabricated Workers Colony
- Factory Building / Office
- Relocatable Site Office Building
- Prefab Cold Room
- Factory Building
- G+1 Colony Prefabricated structure
- Hospital Building
- Insulated Storage Building
- Lift & Shift Shelter
- Prefab Arogyavan Project
- Project Office
- Relocatable Site Office
- SGB Project
- Staff Quarters
- Weekend Home
- Workman Colony
- PHARMA CLEAN ROOM
- COLD STORAGE ROOMS
- FACTORY BUILDING Prefabricated
- G Plus 1 Colony Prefabricated
- HOSPITAL BUILDING
- INSULATED STORAGE BUILDING
- Lift and Shift Shelter
- Prefab Project
- Prefab Toilet
- Project Office
- RELOCATABLE SITE OFFICE BUILDING
- Security Cabin
- Project Executed
- Staff Quarters Prefabricated
- WEEKEND HOMES (1-2-3 BHK)
- Workman Colony Prefabricated Structure
- Ventilating Systems
- PUF Panel
- PUF Insulated Cabins
- Cold Storage Room
- Polycarbonate Multiwall Sheet
- Polycarbonate Sheet
- Solid And Textured Polycarbonate Roofing Sheets
- uPVC Sheet
- Prefab Products
- PHARMA CLEAN ROOM
- COLD STORAGE ROOMS
- FACTORY BUILDING OFFICE
- G Plus 1 Colony
- HOSPITAL BUILDING
- INSULATED STORAGE BUILDING
- Lift And Shift Shelter
- Prefab Project
- Prefab Toilet
- Project Office
- RELOCATABLE SITE OFFICE BUILDING
- Security Cabin
- Project Executed
- Staff Quarters
- WEEKEND HOMES (1 2 3 BHK)
- Workman Colony
- Extra Links
- Contact Us
Insulated Storage Building
Insulated Storage Building Specification
- Dimension (L*W*H)
- Custom dimensions available
- Door Material
- Metal
- Connection
- Fixed
- Life Span
- 20+ years
- Open Style
- Sliding or hinged
- Insulation
- Thermal insulation materials
- Window Material
- Aluminum and glass
- Wall Materials
- Insulated steel panels
- Material
- Steel reinforced concrete
- Roof Material
- Corrugated metal or reinforced concrete
- Door
- Single and double doors
- Thickness Of Wall Panel
- Customizable typically 50-100mm
- Window
- Available on request
- Window Style
- Fixed or sliding
- Floor Material
- Concrete or reinforced steel
- Floor Load
- High load capacity
- Roof Dead Load
- Standard dead load capacity
- Roof Live Load
- Designed for heavy live load
- Earthquake Intensity
- Designed for high-intensity zones
- Color
- White
- Use
- Storage and logistics
About Insulated Storage Building
Equipped with light steel frame, offered Insulated Storage Building deserves praise for its ergonomic look. Its tolerance is +1%. This structure comprises of galvanized steel made purlin, sandwich panel made door, aluminum alloy fabricated window and sandwich panel made walls and roof. Design of this prefabricated structure conforms to ASTM, AISI or JIS specifications. Provided Insulated Storage Building is appreciated for its high structural strength and weather proof design. Standard of this building has been verified on the basis of its design, longevity, surface finish etc.
FAQs of Insulated Storage Building:
Q: What are the available door options for the Insulated Storage Building?
A: The Insulated Storage Building comes with both single and double door options.Q: What materials are used for the walls of the Insulated Storage Building?
A: The walls of the Insulated Storage Building are made of insulated steel panels.Q: What is the expected lifespan of the Insulated Storage Building?
A: The Insulated Storage Building has a lifespan of 20+ years.Q: Can the thickness of the wall panels be customized for the Insulated Storage Building?
A: Yes, the thickness of the wall panels of the Insulated Storage Building is customizable, typically ranging from 50-100mm.Q: What kind of roof options are available for the Insulated Storage Building?
A: The roof of the Insulated Storage Building can be made of corrugated metal or reinforced concrete.Q: Does the Insulated Storage Building come with windows?
A: Windows are available on request for the Insulated Storage Building, with fixed or sliding options in aluminum and glass materials.Q: Is the Insulated Storage Building designed to withstand high-intensity earthquake zones?
A: Yes, the Insulated Storage Building is specifically designed to withstand high-intensity earthquake zones.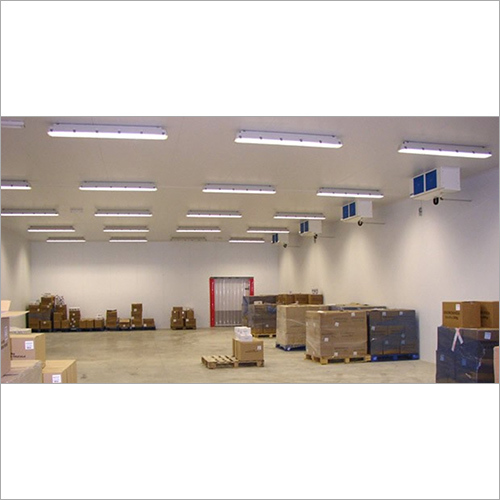
Tell us about your requirement

Price:
Quantity
Select Unit
- 50
- 100
- 200
- 250
- 500
- 1000+
Additional detail
Mobile number
Email
More Products in Prefabricated Structure Category
Staff Quarters Prefabricated
Price Range 250.00 - 1200.00 INR / Square Foot
Minimum Order Quantity : 100 Square Foots
Color : Multicolour
Use : House, Office
Roof Material : Other, Prepainted galvanized iron sheet
Material : Other
Factory Building
Color : White
Use : Factory building, Other
Roof Material : Metal sheet with thermal insulation, Other
Material : Steel structure, Other
Workman Colony
Color : Blue and White
Use : Other, Workman Colony/Temporary Accommodation
Roof Material : Other, Steel with Insulated Panels
Material : Other , Steel and Sandwich Panels
Factory Building / Office
Color : White
Use : Other, Factory Building/Office
Roof Material : Other, Color Steel Sheet
Material : Steel
 |
EVEREST COMPOSITES PVT. LTD.
All Rights Reserved.(Terms of Use) Developed and Managed by Infocom Network Private Limited. |


 Send Inquiry
Send Inquiry
