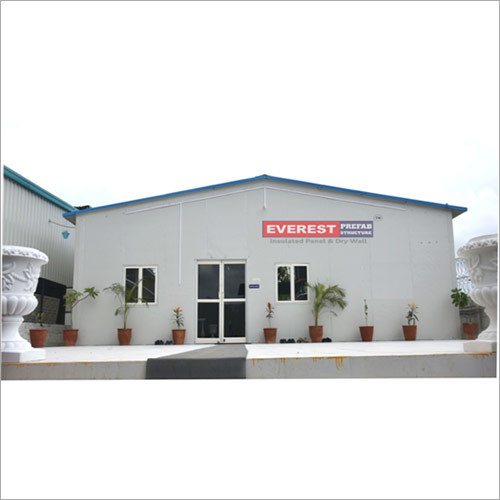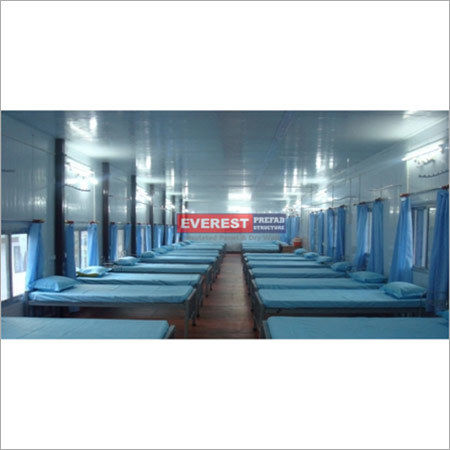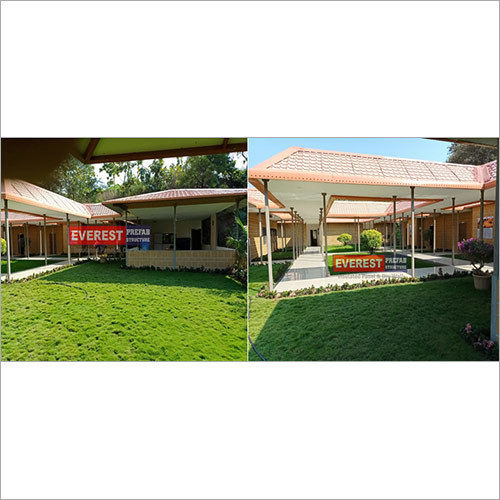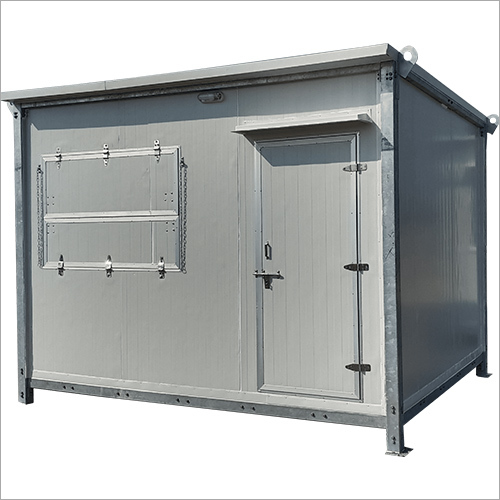- Home Page
- Company Profile
-
Our Products
- FRP Prefabricated Structure
- Prefabricated Structure
- Security Cabin
- Workmen Colony
- Prefabricated Labor Colony
- Security Cabin
- Porta Toilets
- Vending Shop
- Prefabricated Modular Hospital Building
- Prefab Toilet
- Prefabricated Bunk House
- Portable Office Cabin
- Pharma Clean Room
- Lift & Shift Shelters
- Prefabricated Portable Cabin
- Prefabricated Security Cabin
- Insulated Storage Building
- Staff Quarters
- Weekend Homes (1/2/3 BHK)
- Factory Building / Office
- Prefabricated Workers Colony
- Relocatable Site Office Building
- Prefab Cold Room
- Factory Building
- G+1 Colony Prefabricated structure
- Hospital Building
- Insulated Storage Building
- Lift & Shift Shelter
- Prefab Arogyavan Project
- Project Office
- Relocatable Site Office
- SGB Project
- Staff Quarters
- Weekend Home
- Workman Colony
- PHARMA CLEAN ROOM
- COLD STORAGE ROOMS
- FACTORY BUILDING Prefabricated
- G Plus 1 Colony Prefabricated
- HOSPITAL BUILDING
- INSULATED STORAGE BUILDING
- Shift Shelter
- Prefab Project
- Prefab Toilet
- Project Office
- RELOCATABLE SITE OFFICE BUILDING
- Security Cabin
- Project Executed
- Staff Quarters Prefabricated
- WEEKEND HOMES (1-2-3 BHK)
- Workman Colony Prefabricated Structure
- Ventilating Systems
- PUF Panel
- PUF Insulated Cabins
- Cold Storage Room
- Polycarbonate Multiwall Sheet
- Polycarbonate Sheet
- Solid And Textured Polycarbonate Roofing Sheets
- uPVC Sheet
- Prefab Products
- PHARMA CLEAN ROOM
- COLD STORAGE ROOMS
- FACTORY BUILDING OFFICE
- G Plus 1 Colony
- HOSPITAL BUILDING
- INSULATED STORAGE BUILDING
- Lift And Shift Shelter
- Prefab Project
- Prefab Toilet
- Project Office
- RELOCATABLE SITE OFFICE BUILDING
- Security Cabin
- Project Executed
- Staff Quarters
- WEEKEND HOMES (1 2 3 BHK)
- Workman Colony
- Extra Links
- Contact Us
Relocatable Site Office Building
Relocatable Site Office Building Specification
- Wall Materials
- PU Sandwich Panel
- Life Span
- 25 Years
- Insulation
- High-Quality Thermal Insulation
- Door Material
- Metal
- Dimension (L*W*H)
- Customizable
- Window Material
- Aluminum Frame with Glass
- Connection
- Bolted
- Open Style
- Swing
- Material
- Steel Frame Structure
- Roof Material
- PU Sandwich Panel
- Thickness Of Wall Panel
- 50mm-100mm
- Door
- Single Panel Door
- Window
- Sliding Window
- Window Style
- Horizontal Sliding
- Floor Material
- Cement Fiber Board
- Floor Load
- Uniform Distributed Load
- Roof Dead Load
- 60 kg/m2
- Roof Live Load
- 150 kg/m2
- Earthquake Intensity
- 7.0 on Richter Scale
- Color
- White
- Use
- Office Work
About Relocatable Site Office Building
This Relocatable Site Office Building is used as temporary workplace for various governmental and non- governmental organizations. Made of FRP or cold rolled steel sheets, this structure can be erected without any foundation. It takes less time to install and its maintenance cost is also low. Its walls and roof are designed with Rockwool or EPS sandwich panels. Quality of this Relocatable Site Office Building has been verified on the basis of its structural strength, dimension, longevity, corrosion resistance attributes and design precision.
FAQs of Relocatable Site Office Building:
Q: What is the roof material of the Relocatable Site Office Building?
A: The roof material of the Relocatable Site Office Building is PU Sandwich Panel.Q: What is the lifespan of the Relocatable Site Office Building?
A: The lifespan of the Relocatable Site Office Building is 25 years.Q: What is the earthquake intensity that the Relocatable Site Office Building can withstand?
A: The Relocatable Site Office Building can withstand an earthquake intensity of 7.0 on the Richter scale.Q: What is the thickness range of the wall panel of the Relocatable Site Office Building?
A: The thickness of the wall panel of the Relocatable Site Office Building ranges from 50mm to 100mm.Q: What is the floor material used in the Relocatable Site Office Building?
A: The floor material used in the Relocatable Site Office Building is Cement Fiber Board.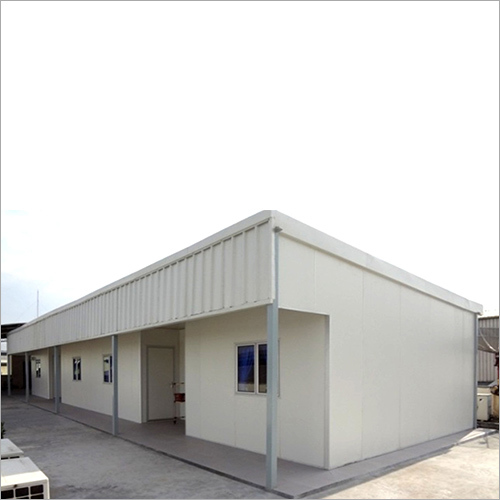
Tell us about your requirement

Price:
Quantity
Select Unit
- 50
- 100
- 200
- 250
- 500
- 1000+
Additional detail
Mobile number
Email
More Products in Prefabricated Structure Category
Factory Building
Roof Dead Load : Standard dead load capacity
Door : Other, Double door
Material : Steel structure, Other
Insulation : Thermal insulation, Other
Connection : Bolted connection
Dimension (L*W*H) : Customized dimensions
Hospital Building
Roof Dead Load : 1.5 kN/m
Door : Other, Steel Door
Material : Other , Steel structure
Insulation : Other, Thermal and acoustic insulation
Connection : Bolt Connection
Dimension (L*W*H) : Customizable
Prefab Arogyavan Project
Roof Dead Load : 0.6 kN/m
Door : Single Door, Other
Material : Other , Prefabricated Steel
Insulation : Other, PU Foam Insulation
Connection : Bolt and Weld
Dimension (L*W*H) : Standard dimensions customizable
Lift & Shift Shelters
Roof Dead Load : Compliant with structural standards
Door : Other, Single door
Material : Other , Steel and composite materials
Insulation : Other, Thermal insulation provided
Connection : Bolted connections
Dimension (L*W*H) : Standard size customizable upon request
 |
EVEREST COMPOSITES PVT. LTD.
All Rights Reserved.(Terms of Use) Developed and Managed by Infocom Network Private Limited. |


 Send Inquiry
Send Inquiry
