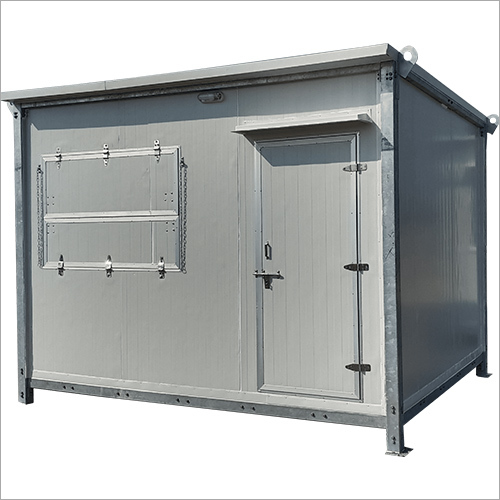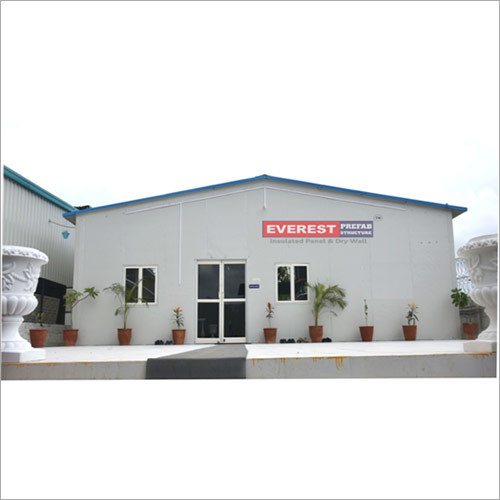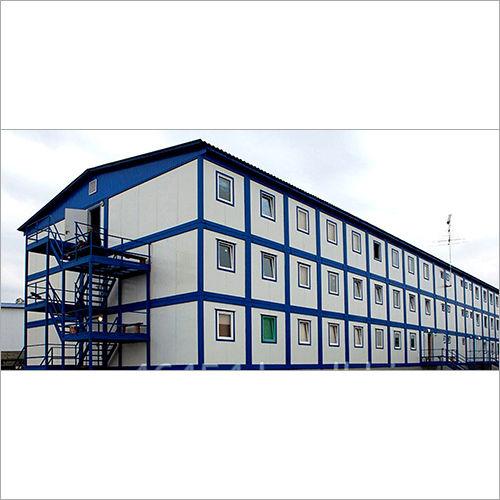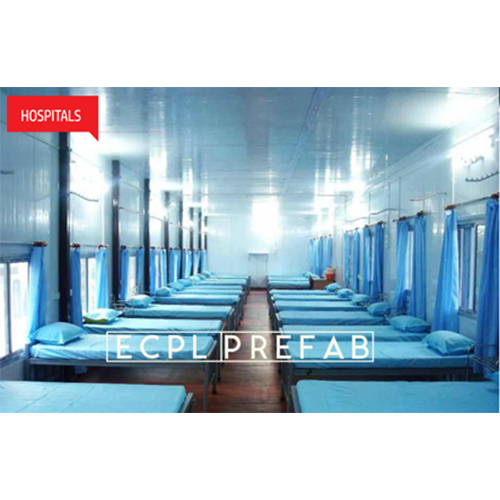- Home Page
- Company Profile
-
Our Products
- FRP Prefabricated Structure
- Prefabricated Structure
- Security Cabin
- Workmen Colony
- Security Cabin
- Vending Shop
- Porta Toilets
- Prefabricated Labor Colony
- Prefab Toilet
- Prefabricated Bunk House
- Prefabricated Modular Hospital Building
- Pharma Clean Room
- Portable Office Cabin
- Prefabricated Portable Cabin
- Lift & Shift Shelters
- Prefabricated Security Cabin
- Insulated Storage Building
- Staff Quarters
- Weekend Homes (1/2/3 BHK)
- Prefabricated Workers Colony
- Factory Building / Office
- Relocatable Site Office Building
- Prefab Cold Room
- Factory Building
- G+1 Colony Prefabricated structure
- Hospital Building
- Insulated Storage Building
- Lift & Shift Shelter
- Prefab Arogyavan Project
- Project Office
- Relocatable Site Office
- SGB Project
- Staff Quarters
- Weekend Home
- Workman Colony
- PHARMA CLEAN ROOM
- COLD STORAGE ROOMS
- FACTORY BUILDING Prefabricated
- G Plus 1 Colony Prefabricated
- HOSPITAL BUILDING
- INSULATED STORAGE BUILDING
- Lift and Shift Shelter
- Prefab Project
- Prefab Toilet
- Project Office
- RELOCATABLE SITE OFFICE BUILDING
- Security Cabin
- Project Executed
- Staff Quarters Prefabricated
- WEEKEND HOMES (1-2-3 BHK)
- Workman Colony Prefabricated Structure
- Ventilating Systems
- PUF Panel
- PUF Insulated Cabins
- Cold Storage Room
- Polycarbonate Multiwall Sheet
- Polycarbonate Sheet
- Solid And Textured Polycarbonate Roofing Sheets
- uPVC Sheet
- Prefab Products
- PHARMA CLEAN ROOM
- COLD STORAGE ROOMS
- FACTORY BUILDING OFFICE
- G Plus 1 Colony
- HOSPITAL BUILDING
- INSULATED STORAGE BUILDING
- Lift And Shift Shelter
- Prefab Project
- Prefab Toilet
- Project Office
- RELOCATABLE SITE OFFICE BUILDING
- Security Cabin
- Project Executed
- Staff Quarters
- WEEKEND HOMES (1 2 3 BHK)
- Workman Colony
- Extra Links
- Contact Us
G+1 Colony Prefabricated structure
G+1 Colony Prefabricated structure Specification
- Life Span
- 20+ years
- Open Style
- Sliding
- Window Material
- Aluminum
- Wall Materials
- Insulated sandwich panels
- Door Material
- Steel
- Connection
- Bolted
- Insulation
- Thermal and acoustic insulation
- Dimension (L*W*H)
- Customizable
- Material
- Prefabricated steel structure
- Roof Material
- Metal sheets
- Thickness Of Wall Panel
- 50mm to 100mm
- Door
- Multiple doors for entry and exit
- Window
- Multiple windows per unit
- Window Style
- Sliding
- Floor Material
- Steel-reinforced panels
- Floor Load
- Designed to withstand heavy loads
- Roof Dead Load
- Lightweight roof structure
- Roof Live Load
- Designed for moderate live loads
- Earthquake Intensity
- High resistance
- Color
- Blue and White
- Use
- Residential - G+1 colony
About G+1 Colony Prefabricated structure
G+1 Colony Prefabricated Structure is a durable and energy-efficient residential building solution designed for G+1 colonies. The walls are constructed using insulated sandwich panels for thermal and acoustic insulation. Multiple steel doors and sliding aluminum windows offer easy access and ventilation. The roof is made of lightweight metal sheets, while the floor consists of sturdy steel-reinforced panels capable of withstanding heavy loads. With customizable dimensions and high earthquake resistance, this prefabricated steel structure is built to last over 20 years. The blue and white color scheme adds a modern touch to the exterior.
FAQs of G+1 Colony Prefabricated structure:
Q: What are the materials used for the walls and insulation of the G+1 Colony Prefabricated Structure?
A: The walls are made of insulated sandwich panels with thermal and acoustic insulation.Q: How long is the lifespan of the G+1 Colony Prefabricated Structure?
A: The structure is designed to last for over 20 years.Q: What type of doors and windows are included in the prefabricated structure?
A: The doors are made of steel, while the windows are sliding aluminum style with multiple openings.Q: Can the dimensions of the structure be customized?
A: Yes, the dimensions of the G+1 Colony Prefabricated Structure are customizable to suit specific needs.Q: Does the structure have high earthquake resistance?
A: Yes, it is designed to have high resistance to earthquake intensity.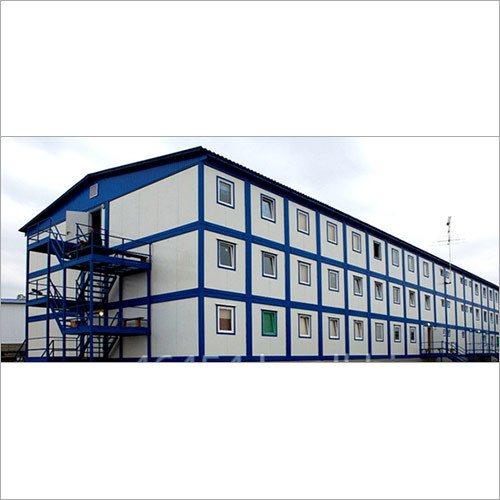
Tell us about your requirement

Price:
Quantity
Select Unit
- 50
- 100
- 200
- 250
- 500
- 1000+
Additional detail
Mobile number
Email
More Products in Prefabricated Structure Category
Lift & Shift Shelters
Use : Other, Temporary shelters site offices storage units
Material : Other , Steel and composite materials
Color : Gray
Roof Material : Steel
Factory Building
Use : Factory building, Other
Material : Steel structure, Other
Color : White
Roof Material : Metal sheet with thermal insulation, Other
Workmen Colony
Use : Temporary housing offices and dormitories, Other
Material : Other , Steel frame with sandwich panel walls
Color : White and Blue
Roof Material : Other, Galvanized steel sheet
HOSPITAL BUILDING
Price Range 400.00 - 2000.00 INR / Square Foot
Minimum Order Quantity : 100 Square Foots
Use : Warehouse, Workshop, Hotel/Restaurants, House, Office
Material : Other
Color : Multicolour
Roof Material : Other, FRP
 |
EVEREST COMPOSITES PVT. LTD.
All Rights Reserved.(Terms of Use) Developed and Managed by Infocom Network Private Limited. |


 Send Inquiry
Send Inquiry
